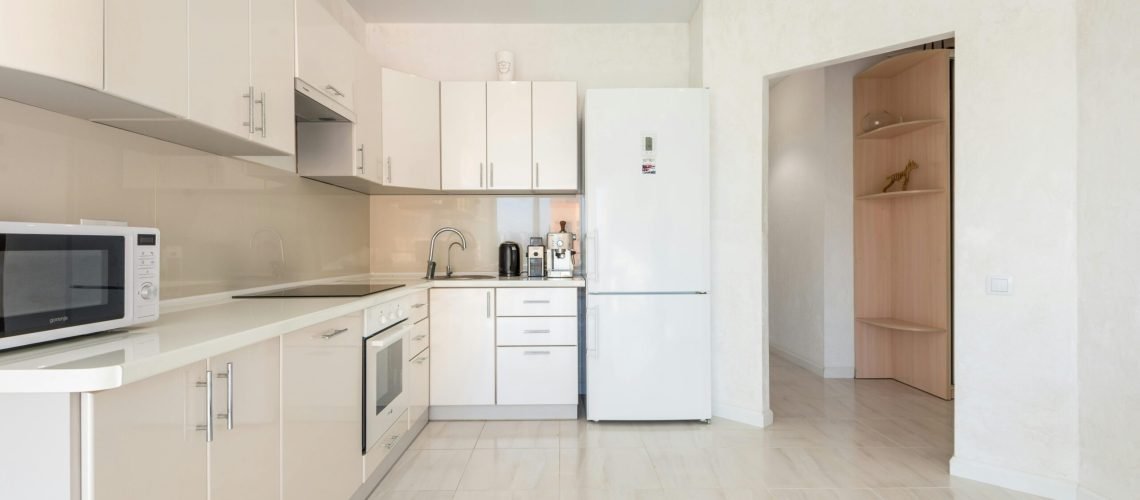For every premise, cabinets are the most things we could see. In most used areas, it just looks great and enhances the value of your home. However, it needs to be functional and efficient as well. But at the same time, cabinet design may give you a challenging experience. Renovating a kitchen with a cabinet makes you face challenges often. As a result, Cabinet Vision helps us to manage everything and draft the best cabinets in your area. In this blog, we will see what challenges are applicable in cabinet design and how to overcome them using cabinet vision reports.

- Not enough storage
Insufficient storage is easy and leads to clutter, mess, and continued frustration. It is because of poor drawings and errors found in cabinet design and drafting. Here, cabinet vision reports should be implemented for top-to-bottom service. It helps you to plan and maximize the space effectively. The kitchen cabinets are designed with perfect measurements and estimations. So, it is a must to try out the cabinet vision software to adjust the storage.
- Poor kitchen design layout
A badly designed cabinet layout will make your space much harder to use. The cabinets must be designed to work, especially around the requirements. It includes proper workflow and layouts to manage the space effectively. For the kitchen and common workspace, a proper layout should be assigned with the help of expert guidance.
- Lack of usable worktop space
Need for more worktop space or closets to be there wherever you need. Of course, it is a common design problem. Thus, you need to adjust it to each activity and carry about the kitchen space. As a result, it will give you a right and pretty important aspect in designing the cabinets.
- Traffic through your working area
It is often handy and well-sociable to work in a kitchen or workspace. So, design the cabinets perfectly to balance the work area. An engineer and cabinet maker should realize the importance of working freely. It is advisable to implement Casework shop drawings/submittals to check the traffic while drafting.
- Badly spaced units and appliances
Units and appliances must position well and easy to use as well. However, it must typically be a minimum of 900mm between units and appliances. So, doors and drawers are to explore each other and ease of use. To aid in smooth workflow, you must take steps important to explore the maximum usage.
- Tricky Layout
Layout is the most important challenge we could face in cabinet making. Of course, a poor layout will make the kitchen difficult to use by everyone. So, use the cabinet vision software to implement the right measurements, estimations, submittals and more. It allows engineers and cabinet manufacturers to implement the right ideas in layout.

Overcome Cabinetry Challenges By An Expert Guidance:
To get rid of minor or major mistakes in cabinetry work, you must consult the FURNIGENCE team immediately. We are there for you to provide Cabinet Vision Closets module/system setup across the USA, UK, Ireland, New Zealand, France, the Middle East, Canada, and Australia. Those who want to explore the challenges and overcome them, contact us today and get a quotation from us.

